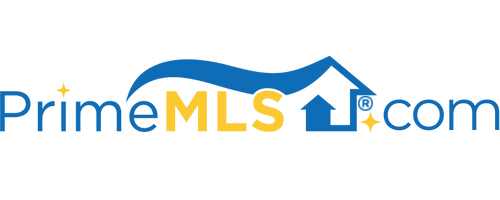104 GLEN FOREST DRIVE Manchester, NH 03109 | Residential | Single Family
$426,000 ![]()

Listing Courtesy of
BHHS Verani Bedford
Description
If you're looking for a home that offers the best of both worlds - a quiet neighborhood with the convenience of Manchester's many shopping, dining and entertainment options, then look no further. Welcome to charming 104 Glen Forest Drive. As you step inside this well-maintained home, you're greeted by an inviting living room with plenty of natural light and a cozy fireplace. The adjacent dining area leads to the breakfast nook and kitchen with ample storage and beautiful granite countertops. Next to the breakfast nook, there's a lovely sunroom that's perfect for unwinding or enjoying your morning coffee. On the main level, you'll find two relaxing bedrooms, each with large windows and closets. The well-appointed bathroom on this level includes a tub and shower combo. Downstairs, features a third bedroom, perfect for guests. Additionally, there is a full bathroom, a laundry area and plenty of storage space great for guests. This home boasts a large fenced in backyard with a patio, perfect for outdoor entertaining, gardening, or just relaxing in the sun. The shed is a perfect place to keep your gardening supplies. Additional features of this home include a central vacuum, central air, solar panels, soundproof windows, a sprinkler system, and a generator hookup. The large two car detached garage offers even more storage. Schedule your showing to see what makes this the perfect place to call home. Offer Deadline Saturday 4/22 at 6pm



