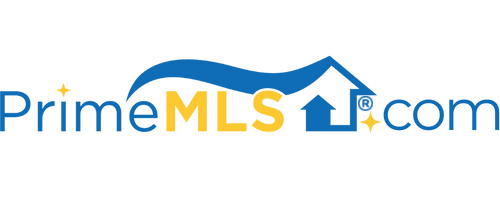105 PAHRAY LANE Manchester, NH 03109 | Residential | Single Family
$400,000 ![]()

Listing Courtesy of
Apple Orchard Realty, Inc.
Description
Charming Brick-front Cape at end of pristine cul-de-sac neighborhood. The front lawn is bordered with a stone wall graced with a huge granite bench. The kitchen was totally remodeled with light cabinetry, granite countertops and commercial grade linoleum flooring. Notice the cabinetry upgrades. The screened porch has become a four-season Great Room (15x15.6) with cathedral ceiling, fan and recessed lighting and offers lots of space for large gatherings and dinner parties. The deck (16x16) overlooks the expansive backyard all the way to the Cohas Brook. The standby generator assures no disruption of heat and electricity. The side entry has a covered doorway and inside you step onto tiled flooring which is open to the Family Room. An interesting feature of this room is a brick wall that is the back of the fireplace of the living room. A bay window opens up views of the backyard. The primary bedroom could be on either floor but the second floor bedroom has a walk-in closet, a masonry fireplace for a cozy reading nook and a window seat under the dormer. There is so much more to see and appreciate. All the hardwood floors have been refinished and are beautiful. All work that has been done has been done very well. The three basement rooms are partially finished. Some work remains for the new owner. Quick close possible. Easy to show.



