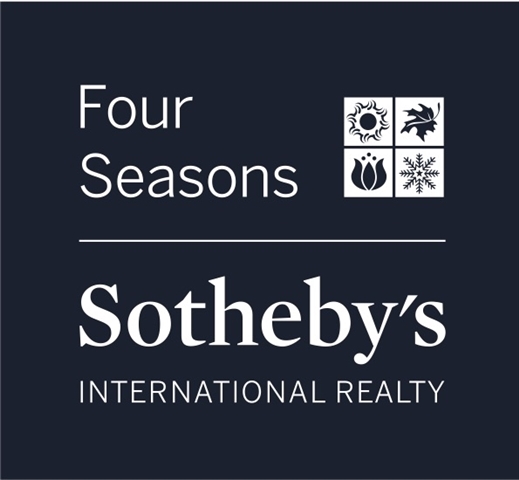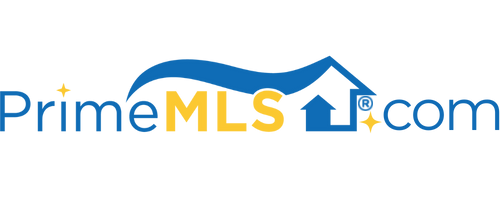44 MONADNOCK DRIVE Marlborough, NH 03455 | Residential | Single Family
$427,500 ![]()

Listing Courtesy of
Four Seasons Sotheby's International Realty
Description
Looking for acreage? Do you want farm land? For over 100 years, one family has been stewards of this homestead. It has long road frontage on two sides of a quiet gravel road. Its acreage abuts conservation land that forms a contiguous block of 5,000 acres on the slopes and summit of Grand Monadnock. The early cape has been renovated for green, low maintenance, on-the-level, age in place living. Standing seam metal roof, replacement double paned windows, fiber and cement clapboards, Harman pellet boiler with radiant heating in the concrete floor of the south facing addition, solar/electric hot water, 200 amp electric with automatic generator. First floor bath is wheelchair accessible with roll-in shower. Front living room with original fireplace and dining room with original plank wall and original 18th century doored closet. Kitchen with woodstove and working bake oven. Stairway and second floor 3-4 bedrooms are unfinished. Tub bath and kitchenette are finished. The barn has fallen in. Storage sheds plus vehicle bays attached to the house. Mature maple are rented for sap production at $.50/tap. Old fields can be reclaimed. Large established garden area with berry bushes. Create your own family legacy here!



