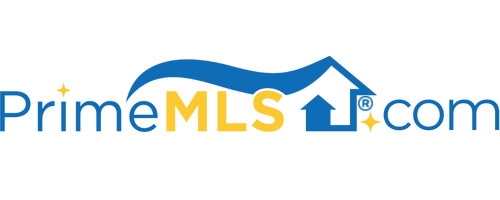442 TOWNSEND ROAD Mason, NH 03048 | Residential | Single Family
$571,750 ![]()

Listing Courtesy of
Keller Williams Realty North Central
Description
YOUR DREAM HOME! Peacefully nestled on 4 acres, this beautiful 4BR, 2.5BA Mason colonial has all you could want & more! Built in 2017, this gorgeous custom 3000+ sq. foot home was thoughtfully designed for maximum year-round enjoyment at home. As you drive up, the front porch draws you in with thoughts of rocking & relaxing! Stepping inside, you’ll be impressed by the wonderful open concept first floor. Love to cook? With gorgeous granite counters, breakfast bar, island w/gas stove, stainless appliances, coffee bar & more - the kitchen is truly the heart of this home! Conversation easily flows between the kitchen, large living room w/vaulted ceiling & deck, to the spacious dining room. A must-have home office & half bath w/laundry are right nearby! Enjoy your nicely appointed 1st floor master suite w/walk-in closet, beautiful master bath & private deck access. Upstairs, you’ll find 3 more spacious bedrooms & full bath, plus a full walk up attic! Like to entertain? You’ll love the walk-out basement w/bar, entertainment area & more! If you love the outdoors, you’ll find plenty to do! In warm weather, you’ll love the pool, large garden area, half basketball court, ATV trails & more! In cooler months, the sauna is the place to be & the nearby pond has been used for ice skating. Plenty of privacy, yet not far from MA border, Milford, Nashua & other spots for dining, shopping & amenities. All of this in one spot-what more could you ask for?! Accompanied showings by appt.



