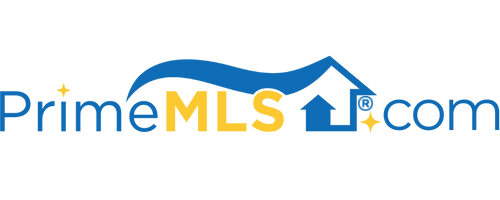112 BROOK HILL Meredith, NH 03253 | Residential | Condo
$505,000 ![]()

Listing Courtesy of
Roche Realty Group, Inc
Description
Summer is coming and this great unit at Brook Hill At Meredith is available at PRECONSTRUCTION PRICING! This wonderful condo is currently in framing stages and will be ready in the Spring of '23. Enjoy the sun and sand of The Lakes Region. Brook Hill is only 2 minutes from downtown Meredith with the Town Docks, Mills Falls, and much more. Weirs Beach with it's iconic boulevard and M/S Mt. Washington wait for you in the other direction. Golf at Waukewan, dine at the many great restaurants, enjoy concerts at the BoNH Pavilion, or just enjoy the sun on your deck. And most of all, enjoy the water of Winnipesaukee. Whether you fish, cruise on your boat, water-ski or just like to relax with your toes in the sand the Big Lake is for you. And this great 2300 sq ft home is the perfect headquarters for your summer fun. The 1st floor features direct mudroom entry off the garage with 1/2 bath and laundry room, a beautiful entryway for guests with coat closet and pleasing sightlines, a master suite, gleaming kitchen, beautiful sunroom and open concept living space. The 2nd floor gives you a guest en-suite, loft, study, and bonus room. This home is just a tremendous use of space. Some of the many high-end finishes include a walk-in closet and tiled shower in the master suite, hardwood/tile floors, granite countertops, and stainless appliances. Enjoy our portfolio of completed units in other locations in the development.



