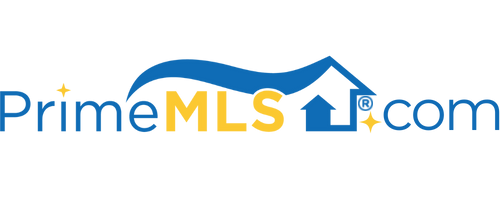161 WAUKEWAN STREET Meredith, NH 03253 | Residential | Single Family
$710,000 ![]()

Listing Courtesy of
Derek Greene
Description
Classic chalet style home is 1/2 mile from Lake Waukewan beach and 1.2 miles to downtown Meredith. 2+bedroom home with 1.5 baths. Maple cabinets black granite countertops glass tile backsplash. Pecan flooring. Remodeled bath ceramic tile surround and floor, walk-in shower. Vinyl plank flooring in great room. Field stone fireplace and chimney stainless-steel cap, French doors, cedar deck, recently paved driveway. Open stairs to balcony and 2nd floor bedroom/bunkroom with many possibilities. First floor bedroom has walk-in closet. 3 season porch with vaulted pine ceiling with exposed beams and ceramic tile flooring. newly installed 4 zone/baseboard oil fired furnace with superstore water heater, recent 3 zone Mitsubishi Split AC/Heat. Finished basement, granite top bar and brass foot rail. Lots of storage. half bath with laundry, wine cellar and sink area as well. Anderson windows Additional detached platform deck behind the home. Recently resided and oversized 2 car garage, sub panel, ample workshop space. Second level storage in garage. Recent paved driveway and drainage. Sale to include 5 acres total area that is already subdivided into 2 separate lots with permitted separate drive. Close to public beach and boat launch on Lake Waukewan. 1.5 miles to Lake Winnipesaukee, less than 10 minutes to Rte. 93 Gunstock, Ragged Mountain, Waterville Valley all nearby!



