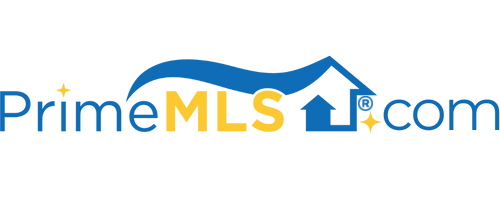82 SWAIN ROAD Meredith, NH 03253 | Residential | Single Family
$1,865,000 ![]()

Listing Courtesy of
Compass New England, LLC
Description
MAGNIFICENT CUSTOM Log home offers stunning views of Lake Winnisquam without the waterfront taxes! This immaculate and Sun filled home offers Lakeside living at it's finest! The Great room is the center of this impressive custom home with a floor to ceiling fieldstone fireplace, panoramic views and new wood flooring. Gourmet kitchen with Viking appliances and an abundance of cabinetry. Large dining area offers French doors to an expansive deck, great for entertaining. First floor primary bedroom offers spa like bath with granite dbl vanity, a custom tile and stone shower plus a soaking tub. Direct access through French doors to a spacious composite deck with beautiful views of the lake. The finished lower level offers a full bath, a bonus room plus an oversized family room with daylight windows, new wood flooring and walk out access to a new privately sited hot tub! Upstairs there are three bedrooms, two full baths, a bonus room and a common area for playing board games or reading. HOA Amenities; minutes walk to a 450' ft beautiful beach, tennis courts, clubhouse and your own 24ft boat slip. Oversized 3 car garage with great storage and recently paved driveway, new irrigation system and access to 180 acres of common land to explore. Minutes to downtown Meredith and route 93. 30 minutes to Gunstock Mountain and Loon Resort. Perfect primary home or vacation retreat! Offering 4300+ s.f. there is room for everyone! See improvements list. Open house Sunday 10/23/22 10-1p.m.



