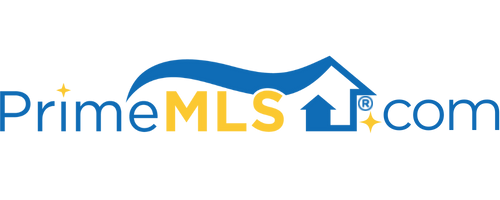12 POLLARD ROAD Merrimack, NH 03054 | Residential | Single Family
$819,000 ![]()

Listing Courtesy of
Bean Group / Amherst
Description
563 Acres of conservation land abut this elegant 4 bedrm custom home that is located at the end of a cul-de-sac on a private 3.96ac lot with distant mt views. Attention to detail, gleaming wood flrs, custom millwork & high-end upgrades throughout. The mstr bedrm features custom up lighting around the cove ceiling, custom motorized window shades, a spa like bathrm with seperate his/her vanities, lg walk-thru shower & seperate vessel soaking tub. The MASSIVE his/her walk in closets show like a fine boutique! There are 2 other bedrms on the 2nd level, both with walk-in closets & private vanities that share a Jack & Jill bathrm. Access to an unfinished bonus rm over the garage can be found in one of the closets. addtional access could easily be added in the other closet making for a shared bonus rm, each with private access. The 1st flr offers a 1st flr bedrm currently being used as an office. The rest of this level is open concept with a custom dbl sided gas fireplace, oversized eat-in kitchen with custom cabinetry, upgraded granite & appliances. Custom lighting can be found throughout. The mudrm offers access to the 1/2 bath & seperate laundry rm with sink & cabinetry. The sun-filled finished walk-out lower level was just completed with a 3/4 bathrm. Loads of unfinished space remain for all your storeage needs with direct access to the oversized 3 car garage. Sliders off the family rm offer access to the rear deck & hot tub. Mins to Rte 3, 101 & 101A. Check out the 3D Tour.



