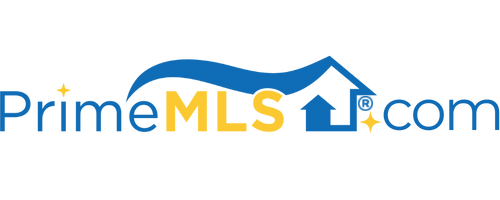15 FOX MEADOW LANE Merrimack, NH 03054 | Residential | Single Family
$550,000 ![]()

Listing Courtesy of
Hope Lacasse Real Estate, LLC
Description
WELCOME HOME! This beautiful home in the stunning Weston Estates neighborhood offers the best of Indoor and Outdoor living spaces with plenty of room for the whole family. Gorgeous new kitchen with center island, stainless appliances, tile backsplash, walk in pantry - flows seamlessly to dining room & spacious living room w/fireplace offering custom columns & moldings - perfect for gatherings. The heart of the home's family room has vaulted ceilings, pellet stove, a second staircase to the 2nd floor, a slider to the rear deck overlooking backyard. Book-case lined walls enhance the flexible 1st-floor office/Den - perfect if you're working from home. Move upstairs to the oversize Owner's Suite - large walk-in closet and en-suite bath. Three additional good size bedrooms and multiple oversize closets. The lower level offers additional living space that can be used as another in-home office/hobby room. Step outside and you will find a beautiful deck overlooking your private yard, with nicely maintained landscape and finished stone patio. Additional features include: Hardwood & tile flooring, french doors, freshly painted walls, updated bathrooms & roof. Lawn irrigation, shed, front porch, town water, sewer & natural gas. Conveniently located with easy access to Rte 3. Great smaller neighborhood - WOW! This move-in ready home is an absolute must-see! (OPEN HOUSE 11-01 HAS BEEN CANCELLED)



