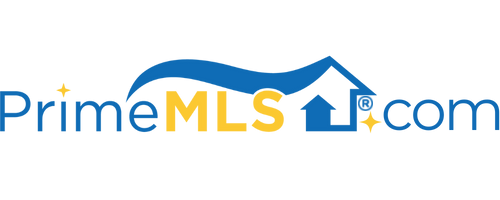19 DUNSTABLE CIRCLE Merrimack, NH 03054 | Residential | Condo
$501,000 ![]()

Listing Courtesy of
BHHS Verani Bedford
Description
Welcome home to this "like new" 2 Bed 2 Bath Ranch style Detached condo in Blanchard Pointe. Homeowners here enjoy the lovely commuters location with easy access to all the local amenities, shops, highways etc. No age restrictions for this home! Home is just 5 years young and looks new without the new price tag! This style home is perfect for everyone with just a few steps into the home from the garage or front porch. This is single floor living, truly at it's finest! Open Concept & Spacious Living/Dining/Kitchen, Granite, Stainless and White Cabinetry you have been craving. The best finishes you can find in newer builds today! No expense was spared in this build from the gorgeous hardwood floors throughout the main areas of the home to the tiled baths and stunning upgraded tile walk in shower with Glass door in the primary suite. Suite includes a massive walk in closet too. Need a little more room? The basement could be easily finished, in fact some framing was already started, PLUS the basement is a walkout to the wooded grassy back yard!!! This home is serviced but public water and public sewer as well as natural gas for your ease in maintenance. This one is for the most discerning of buyers, those looking for a higher end build with impeccable finishes that has been maintained by the most meticulously caring home owners. To top it off you will be living in a gorgeous community with lots of neighbors to meet and lasting friendships to forge.



