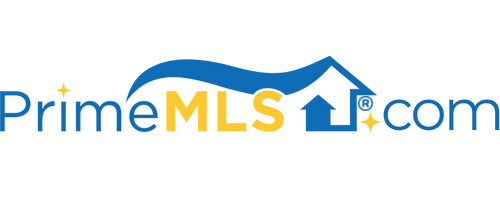25 CABOT ROAD Merrimack, NH 03054 | Residential | Single Family
$376,000 ![]()

Listing Courtesy of
CCSI
Description
This beautiful 10 room split with stunning columns two fireplaces and Pella one piece 3 way locking door with side lights and overhead glass has had many updates and upgrades (see full list of upgrades in documents) the septic system has also just been inspected. Some of the major updates are the roof; on demand heating and hot water system; the addition of 4 mini splits for ac and a secondary heat source; a beautiful 3 season sunroom (not to be missed) with lots of windows and skylights, from the three season sunroom walk out to the attached composite deck overlooking a private back yard. The interior of the home has new carpeting, some fresh paint, and an attached two car garage. The home is located just one minute from exit 12 on the Everett Turnpike so it is perfect for a commuter, close to restaurants, shopping, parks this quiet neighborhood is perfect for biking and taking walks since Cabot road ends in a cul-de-sac so there is no thru traffic. Please wear masks when entering the home. Delayed showings. Showings start Sunday October 4, 2020



