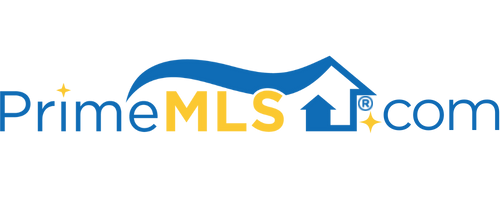31 BIGWOOD DRIVE Merrimack, NH 03054 | Residential | Single Family
$352,000 ![]()

Listing Courtesy of
Sky Realty
Description
Very close to grocery, medical, nice restaurants and cafes, Merrimack Premium Outlets, off Exit 11 Everett Turnpike, minutes to Nashua or Manchester and Manchester Airport. This home is 60 minutes to beach, mountains, lakes and Boston. Now trending the Sprawling One Level with Finished Lower Level. Nice .47 corner acre lot with fenced backyard, public water & sewer, 2547 square feet of Finished Living Space, Oversized 22x20 -2 Bay Carport - large size and overhead for a variety of vehicles. Side yard has potential for camper/boat parking, storage shed, screened porch & fenced backyard. Ample Outdoor Lighting. 4 Bedrooms, 3 Updated Baths consisting of 1 Full Bath and 2 Half Baths. First Level has Kitchen with new Stainless Appliances, Dining and Living Rooms and Bedrooms with Hardwood Floors. 3 Bedrooms and 1 1/2 baths, as well as an extra room that would make a great office/hobby or other room. Downstairs has a large Family Room, 4th Bedroom/Guest Room or Bonus Room, and 1/2 Bath. 3 zone oil heat, new interior paint with low VOC, New Roof Max application with 5 year warranty, new chimney liner and cap, new electrical and plumbing updates, many new updated LED light fixtures. Roast Smores, Jump in a Pile of Leaves, enjoy the towns local flavors and find space for everyone in this home with tasteful updates and a country feel in the outdoor space.



