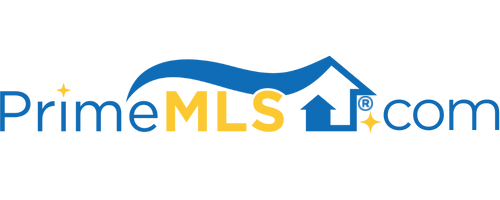41 MARTY DRIVE Merrimack, NH 03054 | Residential | Single Family
$436,000 ![]()

Listing Courtesy of
Boutwell Real Estate
Description
Wonderful expanded Cape on 2 acres in Merrimack! Welcome to 41 Marty Drive! This home has been lovingly maintained and has numerous updates that are sure to impress. First floor offers an open floor plan including an updated kitchen and dining area. The new dark stainless appliances, quartz counters and white cabinets are stunning! The dining area has a beautiful picture window overlooking the side yard and a slider to the 12 X 16 screened porch. There is a living area off of the dining room that has hardwood floors and a pellet stove. The den also has hardwood flooring and ample natural light. Finishing the first floor is a 1/2 bath w laundry and a hall that leads to the sunroom and an oversized 2 car garage. The back deck is perfect for entertaining....Expansive and Private. Second floor offers a large master, two additional bedrooms and a full bath. Recent updates include: Updated kitchen w/ high end Quartz counters, dark-stainless appliances, Elkay stainless sink, new fixtures, lighting, etc. The second floor full bath has new tile and vanity with a beautiful granite counter. The home has Harvey windows, a new boiler in 2010, newer garage doors, new roof 2017, entire interior of home was also recently painted. There is an irrigation system, recessed lighting, town water, 200 amp electrical and the home is wired for a generator. If you need more space, the basement can easily be finished! One of the finest homes on the market!



