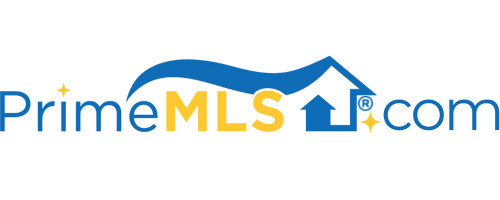68 TINKER ROAD Merrimack, NH 03054 | Residential | Single Family
$620,000 ![]()

Listing Courtesy of
McClintick Real Estate Inc
Description
Homeowners looking for privacy and/or a place to run your business or a Developer looking for a potential subdivision? This 3 bedroom, 2.5 bath Cape situated on a private 12.46 acre lot is it. Some interior features include: open concept kitchen, dining and living room with wide pine floors; center island in kitchen; 2-story foyer; wood stove and hearth in living room to supplement fuel costs; large spa tub in upstairs bathroom; central a/c; and wood stove in the basement. All 3 bedrooms are good size and one is located on the 1st level. Master bedroom has big window seat. Lots of natural light due to numerous windows. The home also features an attached 1300 sqft finished work space. It has separate heating and a/c systems. Current owners used it as a photography studio. Lots of potential uses for this space. Run your home business from it, reconfigure it to more living space, convert it to attached garage, or even convert it to an accessory dwelling unit. Approvals would be needed of any of the uses. Next comes a 24 x 32 pole barn with attached 10 x 32 lean-to. Plenty of room for your cars, toys, or just extra stuff. Lawn irrigation system and patio accent the yard. The owners had a conceptual 5 lot subdivision completed. It is the existing home and 4 potential lots. The home is not visible from the road. Please don't drive down driveway without an appointment. Showings start on May 14th.



