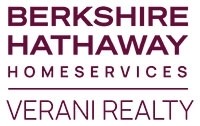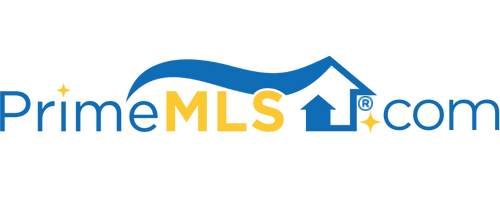9 DRAKE LANE Merrimack, NH 03054 | Residential | Single Family
$600,000 ![]()

Listing Courtesy of
BHHS Verani Nashua
Description
A truly rare opportunity to live in the exclusive Mallard Point community. Each home in this coveted community shows true pride of ownership, but none more than 9 Drake Lane. This SPACIOUS & meticulously kept colonial is nestled into one of the LARGEST LOTs at the end of a CUL-DE-SAC. As you enter, you’re greeted with a bright entryway, CUSTOM wrought iron banister, brand new solid Canadian Silver Maple HARDWOOD flooring throughout, a large OPEN CONCEPT living space /w a massive granite kitchen, STAINLESS STEEL APPLIANCES including a HIGH-END Bosch dishwasher, a NEWLY RENOVATED bath and sunroom. The second level features a massive master bedroom /w walk-in closet, another newly renovated bath /w CUSTOM designed tiled tub, and 2 additional large bedrooms. The lower level features a large, finished game room/office with high-end QUARTZ CARPETING, and plenty of space for storage. This home features a 2-year-old roof, 2 smart thermostats, a ring doorbell, brand new ceiling fans throughout, a 7-zone irrigation system, a 2-year-old kids’ playground, and too many other features to list! This property is stacked and wont last long!



