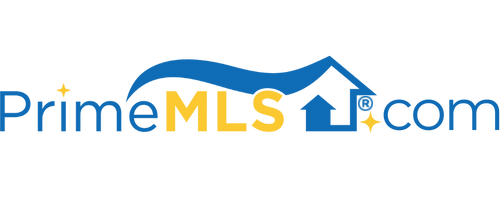106 PHEASANT DRIVE Middleton, NH 03887 | Residential | Single Family
$348,000 ![]()

Listing Courtesy of
Seven Lakes Real Estate, LLC
Description
Brand new home almost complete and sits on 5.28 lovely country acres. Home sits nicely on this lot with lots of land around you so you can enjoy the quiet and privacy. Home features are: Open concept Kitchen with Island which nicely flows into the dining area with sliders off the back onto a 12x16 deck for those private backyard BBQ's, then from the dining area it flows into a wide open spacious and bright living room. The master bedroom with a 3/4 bath and private laundry area is on the end of the house while the other 2 bedrooms and full bath is on the opposite end of the house for total privacy between guests and or family members. Carpet in bedrooms, tile in bathrooms and hardwood floors in Kitchen, dining and living room. Granite counter tops island included. Home should be completed by the end of March so perfect timing to spend Easter in your new home!!!



