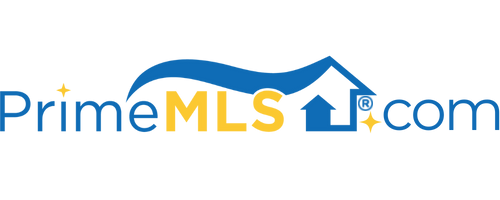17 PINE STREET Middleton, NH 03887 | Residential | Single Family
$282,000 ![]()

Listing Courtesy of
Seven Lakes Real Estate, LLC
Description
Move in ready! This well cared for home has everything you need. First floor living with an excellent floor plan and flow, Master with with and 3 closets, other two bedrooms with full bath on opposite end of the house for extra privacy, open concept kitchen/Dining area with sliders off the Dining area onto your large private deck, Living room is nice and bright with a glass front wood stove to take the seasonal chill off, above all that, you have a huge Lower Level to finish off the way you would like with plenty of storage and family room if you choose- also home comes with a humidifier to control any moisture you may have during the 4 seasons in lower level. If that's not enough for you- wait till you see the Huge Garage with an over sized door 9' tall x 14' wide- enough room for your 4 cars or boat and outdoor toys etc...it's insulated, wired and sheet rocked, 24x40 is the size with tall ceilings to out a lift in... so many options to choose from! Great Country location w/water access just a short distance away! Come check out this home- nothing to do but move in! Close to all major routes! Agent Related to Seller. Back up offers accepted.



