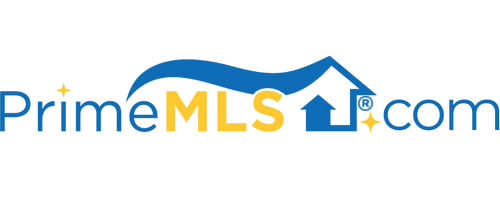12 LEDGEWOOD DRIVE Milford, NH 03055 | Residential | Condo
$295,000 ![]()

Listing Courtesy of
Bean Group / Amherst
Description
Welcome to this beautifully maintained and well cared for 2 bedroom and two bath home in Ledgewood of Milford, a 55+ community. This stunning end unit has over 2,200 sq. ft. of living space that can meet all your needs. As you enter the foyer you'll see sparkling hardwood floors. The vaulted living room offers plenty of sunlight during the day and in the evening you can sit by the cozy gas fireplace and read that special book. The large eat in kitchen has a new durable low maintenance vinyl floor. The kitchen has easy access to the pantry, first floor laundry area, master bedroom and three season sunroom. The recently carpeted master bedroom has a 13’ x6.5’ walk-in closet. Yes, 13 feet deep! The sunroom has stunning hardwood floors and has exceptional vistas to the mountains beyond. If you have overnight guests the upstairs living space has a loft, a second bedroom and full bath for privacy. We’re not done! The lower level has a large, warm and inviting room with recessed lighting that can be used as an exercise room, craft room, game room or TV theater. There is a charming Jotul Sebago gas stove to take the chill off on those late fall and winter days and nights. Stay comfortable year round with central A/C, natural gas heat by forced hot air and 5 ceiling fans. Condo fee includes landscaping, trash removal, plowing, shoveling of your walkway and master insurance coverage. Why spend thousands more when you have it all right here! Call today you won't be disappointed.



