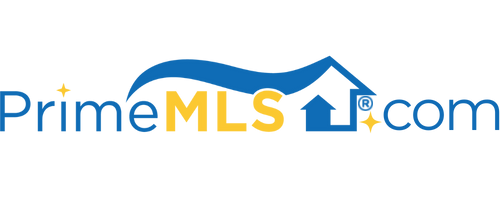294 PONEMAH HILL ROAD Milford, NH 03055 | Residential | Single Family
$455,000 ![]()

Listing Courtesy of
RE/MAX Synergy
Description
Come see this quintessential Royal Barry Wills Cape. This home was originally built in 1836 and while it has had remodeling and upgrades over the years it still has all the charm and character with the original post and beam and wood floors as well as all the many working fireplaces. Some more recent upgrades include, Kitchen and bathrooms, furnace, on demand hot water heater, 37 new storms windows, exterior walls and basement floor has been injected with spray foam, new chimney caps and a lifetime metal interlock roof. So much space in this beautiful home. Second floor has 3 bedrooms and large Master and a full bathroom. Downstairs you have a kitchen, 3/4 bathroom and formal dinning room with working wood fireplace plus 2 more rooms that can used as bedrooms or anything you want and a office with another working fireplace one of the most impressive rooms in the home called The Tavern Room. There you will see more post and beam and wood ceiling and the original wood fire place that currently has a pellet stove in it. You will love the newly remodeled old Carriage house with new pellet stove that is 26x17 that leads out to the new stone patio perfect for grilling and enjoying the 2 + acres of very well manicured and mature yard with many impressive shrubs and flowers all around the property. The barn is huge and can hold several cars off the driveway or under the barn or could be used for animals as it once was. This home is a must see. Check out the virtual tour.



