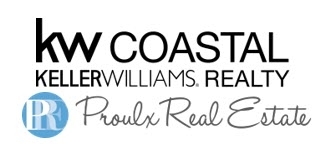5 DAMES BROOK DRIVE Milton, NH 03851 | Residential | Single Family
$496,000 ![]()

Listing Courtesy of
KW Coastal and Lakes & Mountains Realty/Portsmouth
Description
Retreat to the countryside of this tremendous Colonial home, situated on a beautiful 1.83 acre lot. You’ll find peace & quiet the moment you pull in. Welcoming you home is the grand farmer’s porch. Add rocking chairs or a porch swing to make for the perfect morning cup of coffee. Step inside to the large living room w/ recessed lighting & ample windows. The natural lighting makes the hardwood floors shine. Through to the kitchen & dining room, there’s a gorgeous gas fp w/ accompanying mantel & sliding glass doors that lead out to a large private deck where you can relax or entertain. In the kitchen you’ll notice loads of cabinet space & stainless steel appliances. Just off the kitchen is the den/home office. Rounding out the first floor is the laundry, half bath & mudroom. Upstairs there are 2 wings connected by the hallway. On one end is the Primary bedroom with walk-in closet & ensuite bath, as well as 3 addit'l bedrooms & a full bath. On the other side is the guest-suite/in-law, equipped w/ a kitchenette, living area & 1 bedroom (or 2nd bedroom that also is accessed by the main hall). The guest-suite has a private entrance & balcony to sit & enjoy the wooded expanse. With an oversized, attached 3 car garage, you have plenty of space for many uses! Separate from the home is an outbuilding w/ addit'l heated space & a garage. An agriculturist's dream, the property was used for homesteading, w/ it's wonderful combination of cleared & wooded areas. Showings being Tues July 13.



