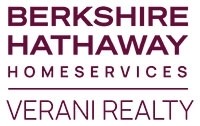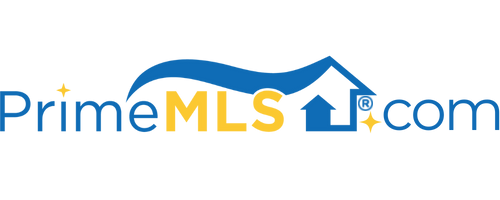17 MARGARET CIRCLE Mont Vernon, NH 03057 | Residential | Single Family
$772,000 ![]()

Listing Courtesy of
BHHS Verani Nashua
Description
If you have been looking for a home with space to roam, look no further! Privacy abounds from all angles of this gorgeous custom built 4 BR Colonial. Nestled on a large 1.88 acre lot surrounded by trees in a wonderful cul-de-sac neighborhood. Step into this bright and sunny two story foyer with double staircase from your mahogany farmers porch. The open concept eat-in-kitchen boasts glass sliders which lead out to your private deck and open to the oversized Family Room with soaring ceilings and gas FP. Gourmet Kitchen is built for entertaining w/granite counters, S/S appliances, walk-in pantry, 5 burner gas cooktop and center island w/plenty of seating for all your guests! The 1st level features a formal Dining Room with wainscoting, Office with recessed ceiling, Powder Room, Gym, Mudroom and 9 ft ceilings. 2nd floor offers a stunning Master Bedroom w/huge walk in closet, en-suite bath w/soaking tub, shower and sitting room. Convenient laundry room, plus three more generously sized bedrooms all with ample closets and full bath. The recently finished walk-out LL offers a 38 X 20 room with a full bath perfect for your in-laws or additional living space. Enjoy all the seasons on the Trex deck overlooking the fully fenced back yard w/patio and fire-pit area. This home is beautifully landscaped, includes irrigation, C/A, three bay garage, and generator. Don’t miss out on this quality home located in the award winning Amherst School District! Showings begin at open house on 7/16th.



