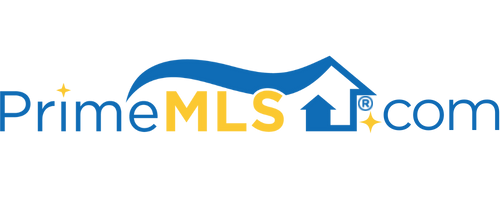00 YUKON TRAIL Moultonborough, NH 03254 | Residential | Single Family
$1,100,000 ![]()

Listing Courtesy of
KW Coastal and Lakes & Mountains Realty/Meredith
Description
Open House Sunday Feb 21 - Noon to 2 PM. Travel to Emerson Path on Rt 109. Follow signs. Soar like an eagle - views as far as the eye can see.... 180 degrees across the great Lake Winnipesaukee then sweeping westerly towards Red Hill and Center Harbor, and southerly towards Gunstock Mountain in Gilford. This sun-washed setting offers privacy, seclusion, and acreage with trails to roam, and a waterfall too! Set at 1,100 foot elevation, built in 1999 and added onto in 2009, you'll find a comfortable home with a huge 24 x 24' great room with a custom fireplace faced with unique granite harvested from the land! The open floor plan allows easy entertaining starting with the kitchen created and enjoyed by a professional chef! A generous dining area spills into the great room, then on to the 32' long deck. Though winter now, it won't be long before it's time to take a dip in the 18 x 42' gunite in-ground pool and dry off on the beautiful brick patio - while graced with outstanding views and spectacular sunsets! Also included is a rustic cabin, storage/equipment pole barn, and a chicken coop! HUB66's lightening fast internet makes working remotely a real option. This is special a retreat that invites inspiration! It combines easy living, unmatched views, prime southern and western exposure, elevations to 1600 feet, resort style pool, and privacy all rolled into a one-of-a-kind property! There's a waterfall AND steam too! Lake Winnipesaukee and Ridgewood Golf are 10 minutes away.



