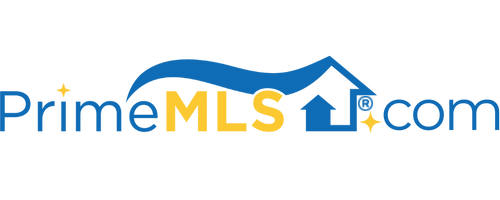11 GAFFNEY STREET Nashua, NH 03060 | Residential | Single Family
$317,000 ![]()

Listing Courtesy of
Keller Williams Realty/Merrimack Valley
Description
**Multiple Offers - offer deadline Monday 11/23 at 3pm** Showings start at OPEN HOUSE on Sunday 11/22 from 1pm to 3pm. FOUR BEDROOM cape with many updates including NEW gas line, NEW furnace, NEW flooring in living room, some NEW electric, some NEW appliances, NEW paint, NEW fenced in yard (to be completed prior to closing). Enjoy cozy evenings by your HUGE 9.5 FOOT WIDE fireplace in the living room with a BAY WINDOW, natural wood trim details, WOOD BEAMS on the ceiling, HIGH CEILING, and a large coat closet. The dining room has ANOTHER BAY WINDOW and ANOTHER FIREPLACE with a WOOD STOVE. Master Bedroom on the FIRST floor with a small bedroom or home OFFICE with a full wall of BUILT-IN BOOKSHELVES. First floor bathroom with a LINEN closet. Upstairs has TWO MORE BEDROOMS with built-in dressers, closets and ANOTHER LINEN closet. Enjoy the outdoors with a screened, 3 season side PORCH and plenty of flower beds. A second stair from the garage leads to a spacious UNFINISHED ATTIC above the garage that extends above the living room for storage or your EXPANSION needs. Great in-town location on a quiet, one-way side street in Nashua. Easy access to Mine Falls Park, Ledge Street Elementary, St. Joseph Hospital, and Route 3 for commuting. Take the Nashua Heritage Rail Trail straight to Nashua’s Main Street, full of restaurants, shops, and future developments. Listing Agent is related to Seller.



