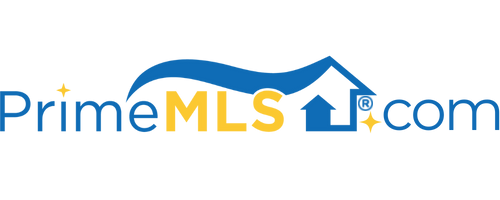2 MORNINGSIDE DRIVE Nashua, NH 03060 | Residential | Single Family
$452,000 ![]()

Listing Courtesy of
Central Realty
Description
UPDATES BEING DONE NOW MAY 2021, NEW ROOF, POOL OPENED, 2 BATHS REMODELED, POOL SHED NEW ROOF, PAINTED, AND FEW MORE THINGS. This home features 2 full levels of living space, over 3200 sq ft, multiple baths. Lower level could be in law apartment it has 2 bedrooms, a full bath ample closets and storage and a huge front to back great room overlooking pool area. Full back wall with windows and an exit door. Interior just painted, fully applianced kitchen with sub Zero commercial refrigerator, 52 inches wide. Rooms are all spacious. This was a custom built ranch with many built in features. Brick hearth with wood stove hook up and flower boxes on top of brick, very unique feature. The furnace and central air was brand new in 2020 and is top of the line. This home sits on a 1/2 acre lot. The back yard features a nice in ground pool and patio area with storage shed. From the main level there is a deck that runs the full length of the house overlooking the pool area and wooded back yard for privacy.



