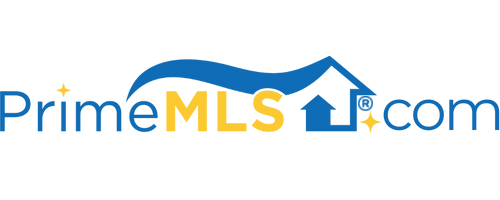56 GILMAN STREET Nashua, NH 03060 | Residential | Single Family
$330,000 ![]()

Listing Courtesy of
Wolff Realty Group
Description
Charming updated well constructed 3 bedroom 2 full bath with original hard wood flooring and pristine unpainted woodwork inside this colonial home. Enter on brick and granite front steps onto a three season porch. Newly updated kitchen with a gourmet butcher block island with a slide in double oven natural gas stove. Silestone counter top, easy shut cabinets and top of the line stainless steel appliances. The original butlers pantry adds additional charm with extra cupboards, counter space and draws, leading out to the newly installed custom patio in your private sunny fenced in yard, that also has access to the garage. The dining room, has the original tin ceiling and natural wood built ins, and a window seat! The first floor bath has a custom fully tiled dual shower, with two shower heads. Upstairs are three good sized bedrooms and a bonus room too! the 2nd floor bath was totally remodeled with a rain drop shower over a whirlpool tub,new toilet, vanity, closet and tiles. All of the original natural woodwork and flooring thru out the home is not painted inside and has been well kept. A large basement for the washer and dryer along with hooks for a clothes line to hang kids wet winter clothing, a repurposed wine cellar. Newer furnace, updated electrical and water heater have all been done. Extra driveway on the side with direct access to the home. Access to Rtes, 3, 101,102,111, DW Hwy, for shopping & commuting. **Viewing Saturday 6-20, 11:00Am till 3:00 PM.By 30 min Appts.*



