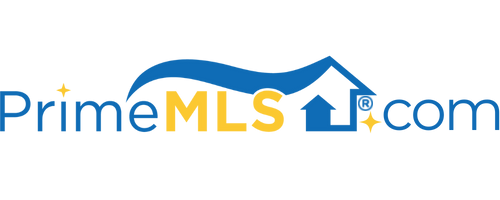10 IRIS COURT Nashua, NH 03062 | Residential | Condo
$269,900 ![]()

Listing Courtesy of
Bean Group / Nashua
Description
Want to live in one of the nicest condo complexes in Southern NH? You must check out this spacious, 3 bedroom/3 bath Ledgewood Hills Townhouse with updated kitchen and walk-out lower level on a nice quiet dead end street. This home features two bedrooms, full bath, and laundry on the second floor, and also an additional bedroom, three-quarter bath, and stackable washer dryer in finished walkout lower level. Beautifully updated eat-in kitchen featuring a skylight and glazed wood cabinets. Nice, neutral paint and flooring throughout. Separate dining room with sliding doors to deck. Lots of closets including three walk-in closets (one in master and two in finished lower level). Laundry on both second floor AND in finished lower level! You will fall in love with beautiful Ledgewood Hills with its gorgeous landscaping, two pools, tennis/pickle courts, pet-friendly, community garden, clubhouse, and a great place to take a walk! A great place to call home. Close to YMCA, Mines Falls Park, Route 3 for commuters, stores, restaurants, and Dunkins!



