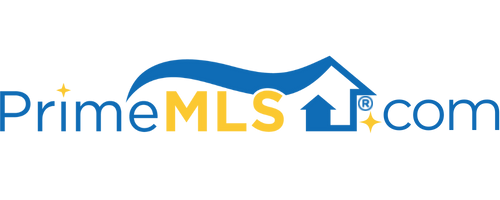20 CHERRY HOLLOW ROAD Nashua, NH 03062 | Residential | Condo
$480,000 ![]()

Listing Courtesy of
Hope Lacasse Real Estate, LLC
Description
Impeccably maintained End Unit townhouse with amazing views and a tranquil setting located in prestigious Sky Meadow condominium community with 24-7 guard gated security. This fabulous home offers 3 bedrooms, 4 baths and a 2 car attached garage. A rare find with a versatile floor plan offering two master bedroom suites – one on the first floor and one on the second floor, each with a private updated bathroom. A bright and inviting eat-in kitchen with newer white maple cabinetry & granite countertops, Jenn Air cooktop, wall oven and microwave, pantry, access to a deck and a large pass-through opening to the dining area. A beautiful mantel and tile surround the fireplace in the spacious living room, which is completely open to the dining area. 1st floor office/den-great if working from home. Relax on your private screen porch with open view to the well-groomed fairways, pond, lush landscape and plantings. Roomy upstairs offers an additional bedroom/loft area, ¾ bath, and another deck. Enjoy soaring ceilings, skylights, lots of windows, hardwood floors, customized closets, fresh paint, & 3 decks. All major systems have been updated. Full basement with plenty of storage, wet sink & workspace. Optional on-site golfing, pool, and tennis with club membership; two dining options in on-site clubhouse open to all residents. Conveniently located at Exit 1 off Rt 3, the area provides a number of restaurants, shopping and professional services.



