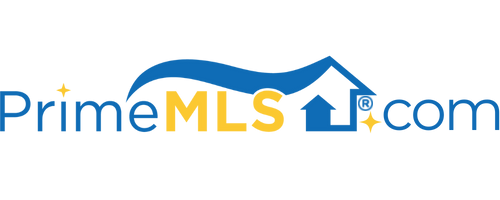21 BICENTENNIAL DRIVE Nashua, NH 03062 | Residential | Single Family
$875,000 ![]()

Listing Courtesy of
www.HomeZu.com
Description
Completely renovated dream home in desirable Bicentennial School district! The main level with open floor plan has solid hardwood throughout. The bright and airy kitchen is adorned with white quartz counters, all new s/s appliances & modern white tile backsplash. Off the main level is a new over-sized composite deck leading to your backyard oasis. Refinished gunite saltwater pool, with new heater and new filter system. The second level has 4 bedrooms, and 2 fully renovated baths. The master has an ensuite walk-in closet & dream bathroom. Fifth bedroom located off main level with additional half bath. Basement has been fully renovated with a separate gym room and living space, leading to the 2-car garage. New: roof, windows, electric panel, air handler & AC unit for 2nd floor, pool refinish, electric panel, whole-house generator hookup, on-demand tankless water heater, kitchen refinish, kitchen appliances, professional landscaping, front & back composite decks, and much more! Come check out this dream home, and make it yours today!



