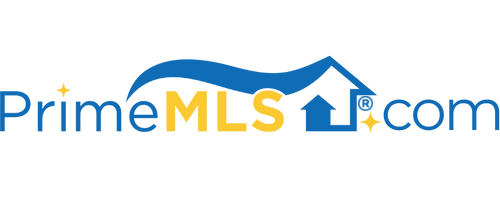23 GENDRON STREET Nashua, NH 03062-1690 | Residential | Single Family
$431,000 ![]()

Listing Courtesy of
BHHS Verani Amherst
Description
Start your engines! This beautiful Cape style home is a must see ! The moment you pull up to the house.The pride of ownership will be evident. The same happy owners have loved living here for 55 years. The landscaping and stonework throughout the yard are impeccable and the quality continues as you walk through the front door. Gleaming hardwood and tile flooring,solid wood doors and recessed lighting are throughout the house. In the kitchen you will love the custom cherry cabinetry with pull out shelves , pantry and a swing out work station for a mixer. There are also quality stainless appliances and a large spacious island to gather around with family and friends .With a spacious first floor master suite and two spacious bedrooms upstairs there is room for everyone.The lower level is a blank canvas and could be converted into an inlaw apt. Currently there is a large heated two room workshop with fridge ,sink and cabinets for convenience. The house is sited on a beautiful, lush .463 ac.lot kept green with irrigation fed by a separate private well. The back yard is a paradise and will be perfect for cookouts and recreation. Location, location this home is just minutes from exit 5 (RT3), shopping and just a short walk to mines falls park . Come see all this home has to offer. Showings begin at noon on Friday, August 14th



