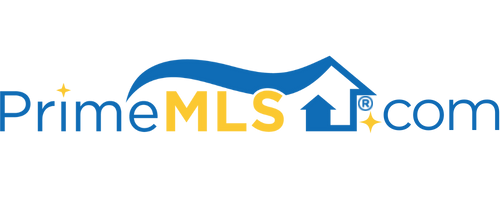29 JENNIFER DRIVE Nashua, NH 03062 | Residential | Single Family
$514,000 ![]()

Listing Courtesy of
Hope Lacasse Real Estate, LLC
Description
Move right into this Gorgeous 4-5 bedroom, 3 full bath Colonial! This home has a lot to offer for a growing family in a desirable neighborhood. First floor offers a delightful kitchen with plenty of cabinets and granite countertops, newer appliances, bar area - great banquet hub for hosting or coffee bar, pantry, and large eat-in dining space with access to the relaxing 3 Season Sun Porch overlooking the private backyard. A convenient first floor bedroom or could be a home office, and a 3/4 bath. A living room and a family room w/fireplace - both offer fabulous picture windows allowing tons of sunlight to brighten the home. Upstairs you will find 4 bedrooms. Each offers good space. A front-to-back Master Suite with large walk-in closet, private bath. Lower level has a finished bonus room (man cave or play area), extra storage. Special Features: New 2021 - 2 car attached garage with roomy breezeway, pull down stairs to attic, large backyard w/ fence and pool. Maintenance free vinyl siding, gas heating, central AC (all major mechanics are newer), Main Dunstable School District. Convenient location near highway access. Come take a look! OPEN HOUSE SAT & SUN - 12 PM - 2PM.



