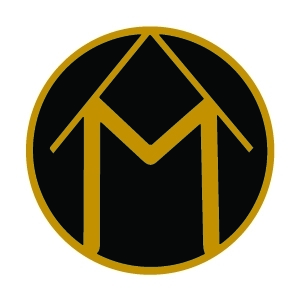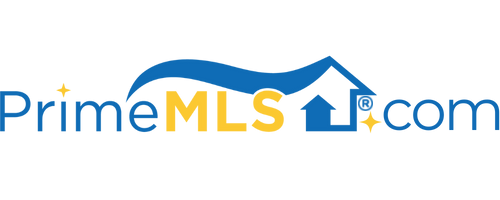4 GILBOA LANE Nashua, NH 03062 | Residential | Condo
$899,900 ![]()

Listing Courtesy of
The Snyder Realty Group
Description
{Sky Meadow Estates} Welcome to luxury living and the only gated community in Nashua, NH. Home to the Sky Meadow Golf Country Club and Members ONLY Summer Recreation hiatus where you can enjoy swimming, tennis, and dining at the Oak Room. Stately Colonial with a brick facade situated along the 9th green. Welcoming you into the home you are greeted with a grand foyer with an office or guest room, a parlor area, a beautiful dining area, a kitchen with granite counters and center island seating, and access to the screened-in back porch, from there is the family room with a floor to ceiling stone gas fireplace with loft area above. Tucked away are a guest bathroom and a large laundry area. The second floor offers the primary ensuite complete with a soaking tub, double vanity, shower, and walk-in closet. Moving down the hall is the full guest bathroom, 2 generous size bedrooms, and the loft area overlooking the family room below. The basement is completely finished with an office area and media room perfect for the whole family to enjoy. Convenient to exit 1 on Spitbrook Rd and the Mass border you can enjoy shopping, fine dining, and curbed sidewalks for your walking/jogging pleasure. Close to medical facilities, parks, and recreation.



