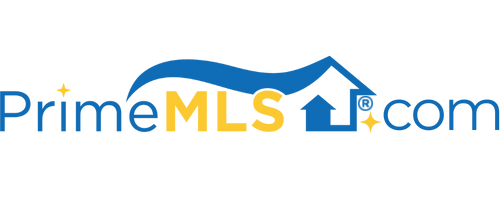7 HYACINTH DRIVE Nashua, NH 03062 | Residential | Single Family
$619,900 ![]()

Listing Courtesy of
Hope Lacasse Real Estate, LLC
Description
LOCATION! CONDITION! CURB APPEAL! Warm, inviting Colonial set on a premiere lot in a small convenient Oakridge Estates neighborhood. Prime So. Nashua location, small cul de sac street. Quality built with recent updates offering 3-4 bedrooms, 2 car fully finished attached garage with access to the breezeway. This fabulous home offers 2500+ sq. feet of living space, a functional plan providing a perfect place to unwind. Kitchen was designed for comfort, with plenty of cabinets, granite countertops, newer stainless steel appliances, extra deep stainless scratch less sink, dining room, living room with fireplace. 1st floor home office or bedroom. Flowing off the office is a finished 3 season sunroom with banks of windows overlooking beautiful views of outdoor space. Upper level offers a 24x24 family room (could be additional bedroom), a master suite with walk-in closet & bath, two additional good size bedrooms and a laundry room. Additional features: Hardwood floors, new Pella windows throughout, new tankless water heater, gutters, fully fenced professional landscaped yard, vegetable garden boxes, deck, swing set, shed. Public utilities with natural gas heating, central AC, full basement for future finishing, lawn irrigation, generator switch. Fabulous location, just minutes to highway access. Showings start at the open house Sat April 30th 10:00 - 2pm



