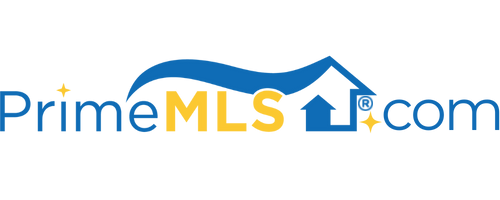156 PINE HILL ROAD Nashua, NH 03063 | Residential | Single Family
$550,000 ![]()

Listing Courtesy of
Sky Realty
Description
Walk or bike to Hollis, near 101A & Turnpike, shopping, medical, and a desirable school system. Among other beautiful homes and land. Sun Cascades into this immaculate colonial, this was originally the builder's home. Your new home has 4 bedroom, 2 bath & 2 half bath, 2 car attached, oversized, heated garage. This property is sited on a corner lot with .49 acre; twice the size of your typical Nashua lot. Enjoy a lush lot with irrigation system, wooded backdrop, upgraded gutters, outdoor programmable lighting, brick & paver walkway, farmer's porch front entrance. Inside you'll find beautiful oak hardwood floors, living room with gas fireplace, the formal dining room with chair rail moulding. The Kitchen is spacious with oak cabinetry and fully applianced with newer stainless steel appliances & a breakfast nook with sliders to deck, hallway to half bath/laundry. The lower level is great for additional family, guest entertainment, home office, home school; with raised & insulated bamboo floor; family room has w/built-in cabinets, lighting, and tv mount great movie nights. There is great room/den half wall to an area with wet sink and fridge, and a half bath. Upstair a Master Ensuite has a 3/4 bath & 2 walk-in closets, vaulted ceiling with ceiling fan. 3 additional bedrooms have lots of privacy and a full bath. Recessed and accent lighting, generator hook up with portable unit, efficient natural gas, central air and a supplemental solar hot water heater.



