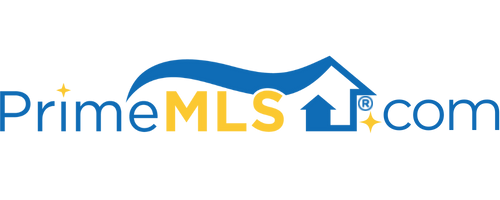19 CHATFIELD DRIVE Nashua, NH 03063 | Residential | Condo
$399,000 ![]()

Listing Courtesy of
Arris Realty
Description
Stunning and tastefully updated 3 Bedroom 3.5 Bathroom home in sought after Chatfield Place. It's not often that these come on the market so don't miss your chance! This 3 level detached condo feels much more like a single family home, offering close proximity to shopping, dining, schools, and all other area amenities. Walk in the front door to the open foyer featuring a beautiful cathedral ceiling with overlooking cat-walk and floor to ceiling fireplace. Plenty of natural light highlights the home throughout, but specifically in the living room with the skylights and Palladian window allowing light to pour in during all daylight hours. The kitchen, featuring all new appliances and granite countertops, offers plenty of storage with ample cabinet space and additional pantry closets. Formal dining room sits right off the kitchen for convenience, and dining room walks out to large back deck, which overlooks the pond in the backyard. All three bedrooms are located upstairs, including your master suite with his and hers closets. Downstairs, the basement is fully finished, offering an additional space and plenty of flexibility to make it what you want. With kitchenette, 3/4 bathroom, and walkout slider to the backyard and hot tub, the options are endless! Open House Sunday 12/13 from 11a-1p



