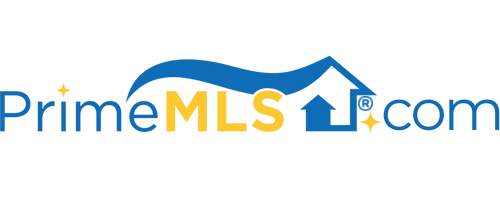32 DUNBARTON DRIVE Nashua, NH 03063 | Residential | Single Family
$519,900 ![]()

Listing Courtesy of
Hope Lacasse Real Estate, LLC
Description
Love where you live! This beautiful two-story colonial home on a large lot in a hot neighborhood has been lovingly cared for by the owners for 34 years and now ready for the next owner to put their own personal touches. Desirable Birch Hill School subdivision. Whether it's entertaining or just relaxing with your family, this home offers plenty of space for everyone. The floor plan includes an open & updated maple kitchen with center island w/granite, plenty of cabinetry & counter space, a separate dining room, an extra large living room and a family room with vaulted ceilings and a center fireplace that's just off the kitchen area. Upstairs you will find an oversize master suite with private bath, and two additional bedrooms (home was built as a 4 bedroom, master was enlarged) and another full bath. Additional bedroom and full bath is in the finished lower level. If more space is something you're seeking, you'll be ecstatic to find the finished lower level gathering space offering a big open area for another family room or home office, a brick bar area, additional storage space, and a walk in cedar closet. Additional features include: 2 car attached garage, newer roof, windows, heat, central AC & hot water. Lawn irrigation, stone brick patio, new front & rear steps, private fenced yard with beautiful mature landscaping. All the big things are done. This move-in ready home is ready for the next owner to modernize the walls and small things. Open House Sat 12-2 pm



