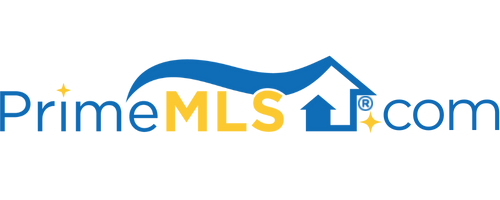41 INDIAN ROCK ROAD Nashua, NH 03063 | Residential | Single Family
$550,000 ![]()

Listing Courtesy of
RE/MAX Synergy
Description
Beautifully set home on gorgeous lot! Stone walls flank the circular driveway greeting you upon arriving at this lovely, expansive rambling Dormered Cape, great floorplan offers one level living... so you can live like a Ranch... 2 room Master En-Suite and den on main level, along with first floor laundry home offers 2 more bedrooms & bathroom on 2nd level. Beautiful home set back off the road, nestled on 1.4 gorgeous lot. Great Features: Brick center chimney, bulls eye glass on front door, wainscotting, custom cherry cabinets, granite counters and large island, walk in pantry. Wonderful 3-season room with cathedral ceiling, white woodenbeams with sliding glass doors on all sides which open up to a wrap around deck and beautiful back yard with plenty of privacy. Also on the main level you have a front to back Living Room with brick wood burning fireplace featuring wainscoting with another large picture window and a formal dining room with built in cabinet. Expansion possibilities in lower level with fireplace,walk out door & 2 windows in one area of basement. Incredibly well maintained, brand new roof, new septic and two new a/c minisplits. Showings begin Friday 8/13.



