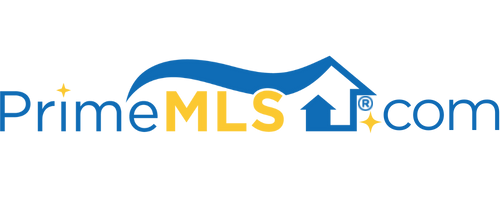42 RICHMOND STREET Nashua, NH 03063 | Residential | Single Family
$440,000 ![]()

Listing Courtesy of
Keller Williams Gateway Realty
Description
Welcome To 42 Richmond –– Perfectly Set On A Nicely Landscaped Lot On A Private Dead End Street. This 3+1 Bedroom, 2 Bath, Cape Style Feels Like Home The Moment You Walk In. Prepare To Be Impressed When You Enter The Large Kitchen Which Boasts Granite Countertops, Off White Cabinets, Tile Flooring, Stainless Steel Appliances, Pantry Closet & A Gas Range For The Chefs In The House. The Kitchen Opens Up To A Generously Sized Dining Room Finished With A Chair Rail & Shadow Box Details. Off Of The Kitchen Is The Deck That Leads To A Gracious Fully Fenced In Backyard Featuring A Hot Tub & Fire Pit. The First Level Is Made Complete With A Large Kitchen, Welcoming Living And Dining Room, Full Bath, & Bedroom. Upstairs You Will Find The Master Bedroom With Two Large Closets, The Third Bedroom, & The 3/4 Bath Showcasing A Gorgeous Tile Shower. This Home Features Hardwood Floors Throughout, Abundant Natural Light, & A Layout Designed For Gathering And Entertaining. The Lower Level Has Been Finished For You With Two Separate Rooms. To The Left You’ll Find A Flexible Room That Can Be Used As A 4th Bedroom, Office, Or Play Room. To The Right You Find Additional Finished Space & In The Back Of The Lower Level Is Your Laundry Room And More Space For Storage. Other Notable Features Include: Central AC, Public Water & Sewer, Natural Gas. With Schools, Shops, And Dining Within Easy Reach ––This Is The One To Call Home. Showings begin Friday, Public Open House Saturday 11-1PM!



