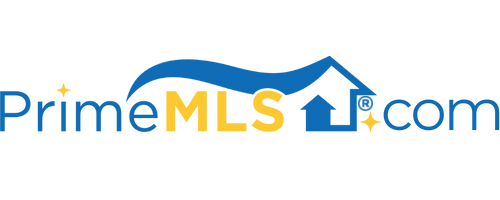5 DOVER STREET Nashua, NH 03063 | Residential | Single Family
$460,000 ![]()

Listing Courtesy of
Keller Williams Gateway Realty
Description
Nice 3 bedroom, 2 bathroom cape with an oversized 1 car garage in walkable neighborhood near Exit 6 on Route 3. A lovely level front yard has a new brick walk to the front farmer’s porch and side entrance to a gorgeous family room. The Family room has Brazilian cherry floors, vaulted ceiling with exposed beams & fans, impressive brick chimney with pellet stove insert, wet bar, garage access and backyard access. Just off of the family room is the updated kitchen with granite counters, tile backsplash, all new appliances, and brand new engineered flooring. The dining room has wainscotting detail and hardwood floors that carry into the light and bright living room with gas stove. A good sized first floor bedroom is currently being used as an office, and is right beside a full bathroom. The stairs to the second floor have a lovely contrasting black baluster to the white steps, and they lead to 2 more bedrooms, both front to back with large closets and additional eaves storage. The full bathroom has been updated almost everywhere! The unfinished lower level has lots of potential as it’s already heated and has a good sized workshop and storage cedar closet. The oversized one car garage also has heat so it could be used as another workshop! Come see this fabulous home today! Showings begin 3/13/21.



