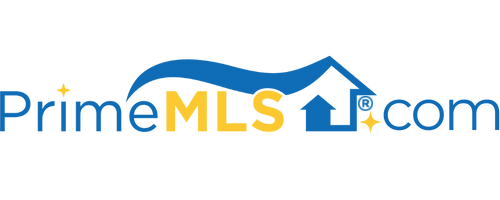19 ADELAIDE AVENUE Nashua, NH 03064 | Residential | Single Family
$425,000 ![]()

Listing Courtesy of
Sky Realty
Description
Showing for backup, see internal remarks. Rare Beautiful Colonial filled with Natural Sunlight. Built 2017 and located in sought after Nashua's Kirkwood Village with 3 Bedrooms, 3 Baths, and a 2 Car Garage. Crisp, Clean Finishes, Hardwood on First Floor, Brushed Nickel Door Hardware, Lots of Closet Space, Kitchen with Stainless Steel, Upgraded with Granite Island with Pull out for Pots & Pans & Trashbin, Custom Granite Countertops with Ample Space for a large dining table in the Dining Room. Two sizable Bedrooms, 3/4 and 1/2 Bath with Coretec Flooring and Quartz Countertops. Lux Master Suite with Private Full Bath with Quartz Counter, Double Sink and Spacious Walk-in closet. Walk out basement with sliders to backyard. Enjoy Ample Storage, Energy Efficient Heat and Central Air, 50 Gallon Hot Water Heater, Public water/sewer and Natural Gas. Sited on a Pretty lot, can be easily maintained with the irrigation system. Located near the Sprawling Greeley Park and the Beautiful Historical District, close to Downtown Shops & Restaurants, Amherst Street Grocery and Retail, Exit 8 Everett Turnpike, Hospitals & Schools, Nashua Airport and only 16 Minutes to the Manchester/Boston Regional Airport. Showings Begin on Saturday, March 14th. Make this one yours!



