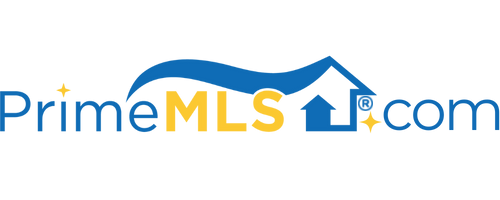4 DANBURY ROAD Nashua, NH 03064 | Residential | Single Family
$514,900 ![]()

Listing Courtesy of
The Snyder Realty Group
Description
{Beautiful Colonial} Located in the historic North End of Nashua in a wonderful cul-de-sac neighborhood. Conveniently located to the great downtown, Greeley Park, Holman Stadium, walking trails, route 3 (exit 7), fine dining, and shopping. Built-in 1970 and featuring a direct entry 2 car garage, 4 bedrooms, 4 baths with over 2500 square feet above ground and another 800 finished square feet below ground. Entering the home you are greeted by an abundance of natural lighting and hardwood flooring mixed with ceramic tile. The first floor is very spacious and showcases a formal living and dining room flowing into the large eat-in kitchen with a center island which opens up to the family room anchored by a gorgeous stone-faced center wood-burning fireplace with skylights. Also on the first floor are two half baths with a large first-floor laundry room and mudroom. The second floor offers 3 generous-sized bedrooms, a full bathroom, PLUS the master bedroom and bathroom. The basement is finished and includes a pool table and bar perfect space for entertaining. You will love the enclosed sunroom with access to a large deck overlooking the nicely landscaped, fully fenced backyard. Recent upgrades include a 4-zone hot water furnace and hot water heater serviced by natural gas. The roof is estimated to be 15 years old and offers town water and town sewer.



