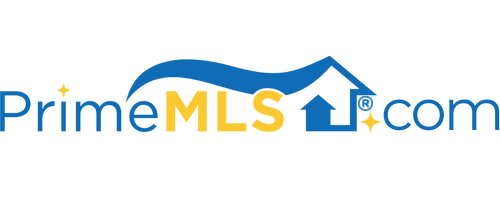6 LEE STREET Nashua, NH 03064 | Residential | Single Family
$799,900 ![]()

Listing Courtesy of
Right Choice Realty
Description
Desireable north end home with a fully approved in-law (AUX living unit). This is an Energy Star Certified home that has been meticulously cared for and just updated throughout. Better than new with many upgrades that you want but need to pay extra for with new construction. From the inviting farmers porch, with hardscaping enjoy your retreat, there is mature landscaping, extra wide driveway, new lawn, fenced in yard with heated pool. Inside, 9-foot ceilings and a fireplace greet guests. This home is designed with entertainment and open concept in mind. From the tastefully appointed kitchen with new glass backsplash, and large pantry, this open concept can easily accommodate more than 50 people for holidays or special family events. There is a separate laundry room w/cabinetry & granite. On the 2nd floor, 4 good-sized bedrooms and 2 full baths. The master bedroom has a vaulted ceiling and gas fireplace with ensuite brand new designer oversized shower with 6-foot soaker tub. A large walk-in closet too. The lower level offers a fully approved auxiliary living / in-Law that is deeded to accommodate flexible needs either tor family.. friends or more... This 750+/- space has a private entrance, a fully applianced kitchen with granite countertops, full bathroom and adjoining Washer / Dryer. This home has central AC - 3 zones for efficiency, new ceiling fans, upgraded LED lighting plus an on-demand tankless hot water heater. Plenty of storage. 2 Car garage. Broker Interest



