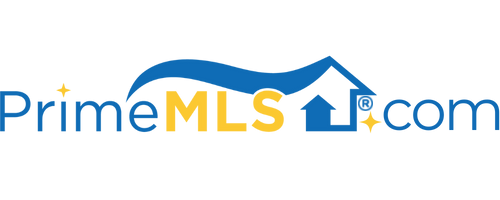114 PINE ROAD New Boston, NH 03070 | Residential | Single Family
$722,500 ![]()

Listing Courtesy of
NH Home Team
Description
Country Property- City Convenience- 30+ Minutes to MHT, 75 Minutes to BOS, 50 Minutes to Big Mountain Skiing & 60 Min to NH Beaches! Only Once In A Lifetime Does A Property Like This Come On Market! Custom-Custom-Custom Is The Best Way To Describe It. Professionally Designed Home Situated On The Ultimate Private 4.65 AC lot Surrounded by 183 Acres of Conservation. Walking, Biking & Horse Trails Steps Away. Enter The XL Great Room -The Heart Of The Home Through Your Not So Typical 16 Ft Wide Glass Front Doors. The Custom Oversized 15 ft Long, Two Level Island w/ Seating for 4. A Thoughtfully Designed Open Concept Floor Plan Gives Great Space For Entertaining, Everyday Living & Work From Home. Laundry Rm-Pantry-Home Office- Check! Room to Double The Footprint To Over 4,200 sq ft In The Daylight Walkout Lower Level. Classic Choices Emulate This Home From The Herringbone Carrera Marble Kitchen Backsplash To The Timeless Tile & Glass Master Bath. The Main Bath Continues The Custom Modern Theme w/ Freestanding Vanity & Italian Ceramic One Of A Kind Artist Sink.Serene Views From The Master Will Make You Never Want To Leave. Complete With A Closet That Is A Dream – And Did We Mention The Spa Master Bath. This Home Is For The Unique Buyer With A Love For Untouched Protected Land & Views. One Level Living At Its Best. Owner is Licensed NH RE Broker. OFFER DEADLINE HAS BEEN SET FOR FRIDAY 2/5/22 @ 5pm.



