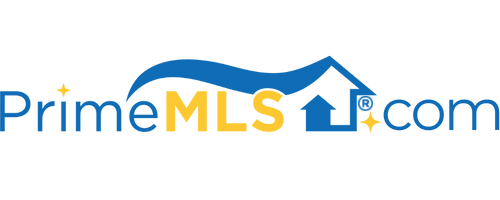140 INDIAN FALLS ROAD New Boston, NH 03070 | Residential | Single Family
$1,210,000 ![]()

Listing Courtesy of
Coldwell Banker Realty Manchester NH
Description
Wow!! This home is STUNNING, BETTER than NEW, an ABSOLUTE MUST SEE!!! Welcome to 140 Indian Falls Road, located in one of New Boston's most desirable neighborhoods! Upon arrival, prepare to be impressed by the incredible curb appeal, the privacy, peek-a-boo mountain views, and so much more! Upon entering you are greeted with dramatically high ceilings beautiful bamboo floors, and an open perfect layout for entertaining! The kitchen is spectacular... incredible cabinet space, leathered granite counter tops, Thermador appliances, MASSIVE island, a giant walk in pantry and so much more! Just off the kitchen is a generous sized mud room (direct access from your massive attached 4 car garage), a dedicated laundry room and half bath. The kitchen is open to the gorgeous living room showcasing the magnificent floor to ceiling stone hearth that encompasses one of the gas fireplaces. An additional light and bright living room/study is perfectly placed off the dining area... The first- floor master bedroom with AMAZING ensuite bath and substantial walk- closet (what a closet system!!) and dedicated office complete the main floor. Upstairs you will find a second bedroom suite, 3rd bedroom with jack and jill bath, and an optional 4th bedroom or living room. The full basement can be easily finished for even more space. This breathtaking home must be seen to be truly appreciated. Showings are delayed and begin Saturday March 12th by appointment only between 10-3.



