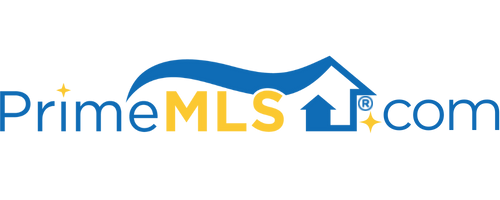68 DOUGHERTY LANE New Boston, NH 03070 | Residential | Single Family
$490,000 ![]()

Listing Courtesy of
BHG Masiello Bedford
Description
With classic lines this handsome colonial is beautifully maintained and nicely updated. Privately sited on a 4.62 acre lot that abuts 193 acres of conservation land, this 3 bedroom 2.5 bath home is surrounded by open lawn and mature forest. The living space has been expanded with an awesome Mahogany-floor screen porch off the Living room that opens to a huge 26x16 deck with stairs to the lawn. Half of the lower level was also finished as a large carpeted playroom with its own heat zone, perfect for the kids on a rainy day or as a craft room. The large front to back Living Room features hardwood floors and a pellet stove for cozy winter days, and an atrium door that opens to the vaulted screen porch, perfect for lazy summer days. Granite counters and stainless appliances enhance the large eat-in Kitchen, complete with benches, table and built-in shelves. Additional storage is easily accessible in the walk-in pantry. Entry from the garage comes through a Mudroom area with laundry and 1/2 bath. Upstairs the large Master Bedroom includes a full bath and 2 walk-in closets, and two additional bedrooms plus a full bath. The 3rd floor features a large finished Office with skylights and gable end window, as well as an unfinished attic storage room. Set back from the road on a paved drive at the top of a knoll, this private setting affords the peaceful serenity that one looks for when coming to New Boston. Don't miss a chance to see this wonderful home, showings start Friday June 18th.



