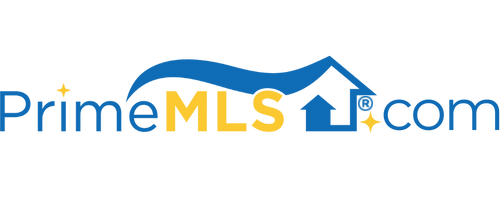112 GREEN FARM ROAD New Ipswich, NH 03071 | Residential | Single Family
$600,000 ![]()

Listing Courtesy of
Keller Williams Gateway Realty
Description
Beautiful Grand 3,708 sf 3 bedroom, 3 bath Colonial secluded on a back lot. Home features 9’ ceilings, large open concept kitchen with stainless steel refrigerator with deli drawer, professional double oven & stove top with warming drawer below, solid custom cabinets, Galaxy granite & marble counters, & deep freezer in walk in pantry. Kitchen opens into large living room featuring hard wood floors throughout the 1st floor with North Star wood stove insert that can heat up the whole house.The two main chandeliers are restoration hardware. There is a large dinning room, library that has built-in shelves, laundry room and bath all on first floor. Second floor features master bedroom with bamboo floors and master bath with whirlpool tub, separate shower and double sinks, 2 more bedrooms, a full bath with rain shower and double sinks, & an alcove with balcony. Basement features 850 sf man cave with a large bar, room for a pool table and plenty of sitting. Whole house is freshly painted and is ready for you to make this your new home. The yard has fruit trees & is great for entertaining and for play. Trails go from backyard to Temple mountain. There is a 3 car garage for your cars and toys. Home has many upgrades.



