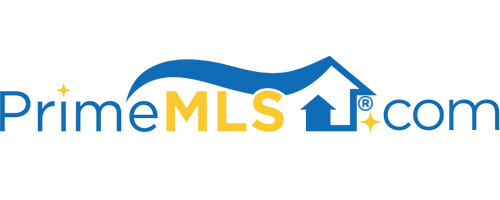28 PHILMART DRIVE New Ipswich, NH 03071 | Residential | Single Family
$334,900 ![]()

Listing Courtesy of
Bean Group / Peterborough
Description
Shhhhh... If you don't tell anyone they would never suspect this 4 bedroom New Ipswich raised ranch has the most spectacular view of Mount Monadnock both from the house and from the two story sauna! Set well back from the road and invisible in the spring and summer, this home is built to embrace the natural surroundings, and offers many unusual features. Spotlessly clean and in move in condition with all mechanical systems carefully maintained, the first floor offers a beautiful open concept living room and dining room, and a spacious kitchen with room for your table there too! Cabinets and closets are plentiful, and the first floor laundry room is to die for! With three bedrooms including a master with it's own bath (and a Jacuzzi shower) and a generous walk in closet on this level, as well as two finished rooms in the lower level - one of which has another walk in closet, there is plenty of room for whatever you need. Even the two car garage under is spotless, and the expansive back deck offers great outdoor living space. The "piece de resistance" is the aforementioned sauna - the first level offers perhaps a workout area, or even a private office space, there is a walk in shower, and up the stairs you will find a sauna with a glass wall, with a covered porch where you can enjoy a quiet beverage while watching the sun go down over the mountain. Country living, great internet, impeccably kept, freshly painted and available immediately, this one is not to be missed.



