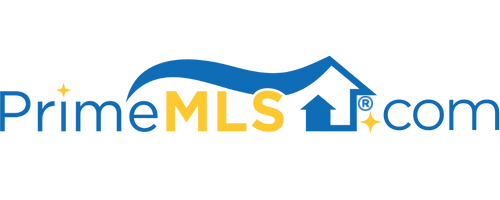34 HIGH RANGE DRIVE, #12 12 | New Ipswich, NH 03071 | Residential | Single Family
$596,000 ![]()

Listing Courtesy of
Karen Carnivale Real Estate Inc
Description
OPEN HOUSE SATURDAY,AUGUST, 20, 1-3 PM. Welcome to Woodland Ridge. A subdivision in New Ipswich,NH located in the Southeastern area of Town close to major highways and the Mass border. Unlike most subdivisions, these homes offer privacy with each lot and no "cookie cutter" homes here. Different plans available and can be adapted to your needs Hardwood floors, ceramic floors in baths and laundry room, wall to wall carpet in bedrooms, granite counters, high end appliances, large main bedroom suites, maintenance free decks looking out onto private landscaped back yards. All landscaping and paved driveways are included.. This lovely light, bright and open concept home is ready to move into. There are 3 bedrooms, plus home office, 2 1/2 baths, laundry on first floor, cathedraled family room with gas fireplace, cathedraled main bedroom, central air, beautiful eat in kitchen with breakfast bar, pantry, living room, formal dining room, heated and air conditioned mud room in basement.



