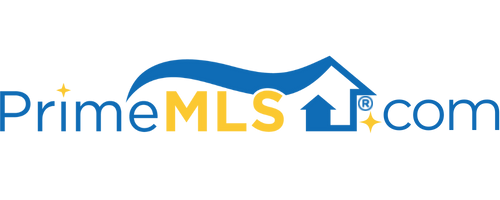346 ASHBY ROAD New Ipswich, NH 03071 | Residential | Single Family
$600,000 ![]()

Listing Courtesy of
RE/MAX Town Square
Description
Graciously maintained home perched on a 4.6 acre lot with distant views. Spacious yard with room to roam for outdoor activities or plant that garden you've been dreaming about. As you enter the home from the covered entry you will find an open foyer that flows into the kitchen/dining. The kitchen offers ample cabinet space with granite tops, large center island and walk-in pantry. Natural light fills the living room through the oversized window. Spend your summers on the enlarged deck which over looks the private back yard. Primary bedroom features a spa like bath with walk-in tile shower and dreamy soaking tub. Work from home? There is a first floor home office with storage closet. Mudroom with custom built-ins to keep things organized. Gorgeous stamp concrete walk-ways and patio to dress up the front exterior. This stunning home is waiting for you! Showings to begin Sat April 23rd. Agent related to Seller.



