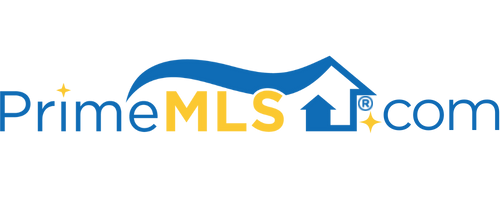599 TURNPIKE ROAD New Ipswich, NH 03071 | Residential | Single Family
$885,000 ![]()

Listing Courtesy of
Farms & Barns Real Estate LLC
Description
APPLETON MANOR - Be the envy of your friends in this head-turning country manor in southern NH. Sophisticated in style, rich in history and sited on 13 village acres, visitors are amazed at the architecture of the house and barns and surprised by the expanse of land in an in-town setting, totally hidden from public view. Enjoy fields, a brook-fed pond, meadow teeming with wildlife, unique natural features and refreshing inground pool. The residence is elegant with 8 FPs, period features and upgraded systems. As a private residence it offers many possibilities - there are stables for the equestrian, garages for the classic car collector, space for a professional office, or perhaps an antique shop or art gallery-always check with the town regarding your ides. A centerpiece of the farm is the 1840’s barn. Generous in its capacity, there's a tack room, several horse stalls and a wash stall. Above is a large hay loft. Attached to the I840's barn is an open area for groundwork or other uses. With varying topography, the property's land is lovely. Its back boundary is a roaring brook with a covered bridge, another bridge that leads to a gazebo overlooking several acres of meadow that serve as a wildlife sanctuary. If horses are your passion, there is generous turnout. The road frontage of Appleton Manor is over 600' and its 13 acres is one of the largest village parcels, hidden from the view of passersby. Bring your passion and live farm life in style.



