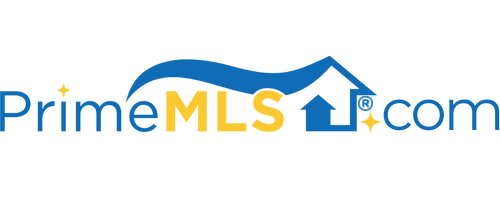51 WINDING BROOK ROAD Newbury, NH 03255 | Residential | Single Family
$439,900 ![]()

Listing Courtesy of
Unique Realty LLC
Description
Welcome to a reminder of simpler times. This Saltbox reproduction style Colonial home is unseen from the main road, setback in a country setting, privacy and seclusion abound among the many trees of hardwoods and pines. Silence and an opportunity to think outside today's busy world is included when you reside here. Come home and relax, light a fire, inside or out. Enjoy the sounds of nature and the gleaming night sky and stars. Winters by the massive Rumford Fireplace will sure warm you as you feel the heat and pull your favorite night cap drink from its Deacon's door. Wide pine softwood floors through out the home are another amenity that will delight you. There are two Master bedrooms on the second floor, each with full bathrooms and walk in closets, two to choose from! There is a first floor bedroom with quick access to laundry and a full bathroom. The dining area open to the living area creates the coziness feeling every family desires. Plenty of sun drenched light pours in from many windows throughout the home and there is a large breezeway/mudroom with a high ceiling that can be utilized for many purposes. Ample closets and storage nooks throughout the home and there is an attached garage that will satisfy any enthusiast. If you want to be in a secluded area in South Newbury, this may just be the home for you!



